
University of California, Irvine
Instructor: Dr. Barbara J. Becker

|
Lecture 5. Measuring Space
|
For all their engineering prowess, the Romans showed little interest in theoretical science. Although their commercial networks were wide-ranging, their methods of production were mainly small in scale. Rather than re-invest in commercial development, business owners often squandered their profits on consumable goods and services. Why bother expending time, energy and capital to develop new ways of doing things when the tried and true works well enough? The decline and fall of the Roman Empire left its former citizens without a central political, social and economic organization to help them face the difficult challenges that lay ahead: invasion, adverse climate and epidemic disease. |
|
|
| Event |
|
| Fall of Rome |
|
| Major eruption of Mt. Vesuvius |
|
| Major earthquake in Antioch |
|
| First Pandemic (bubonic plague)
Plague of Justinian (Constantinople) • killed 40% of population in Byzantium • killed 20-25% of European population south of the Alps |
|
| Major earthquakes in Italy |
|
| Plague (second wave of first pandemic) |
|
| Plague (third wave of first pandemic) |
|
| Plague (fourth wave of first pandemic)
• with smallpox? |
|
| Plague (fifth wave of first pandemic)
• with smallpox? |
|
| Plague in Italy and France
• most lethal since Plague of Justinian • killed 15% of population |
|
Roughly every ten to twenty years between 600-750 CE, Europe suffered a new wave of plague. The resulting decline in population was exacerbated by on-going territorial conflict with Germanic tribes (from the 6th c →), Muslims (7th c →), and Vikings (9th c →). |
|
|
Life for residents of the European continent began to improve around 750 CE. For the next
five centuries, they enjoyed good climate and remained relatively plague-free. With mean temperatures
1° C higher than the preceding 500 years, winters were generally milder. The summers were
less prone to crop-destroying rains. The result was longer and more successful growing seasons.
|
_________________
This period showed signs of new technological innovation comparable to the first development of tools, purposeful food production and social organization. Many of the new technologies were introduced through contact with the Far East, particularly China. |
New Technologies
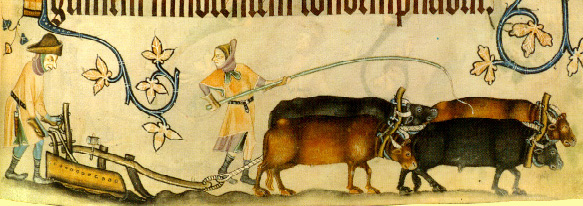
_________________
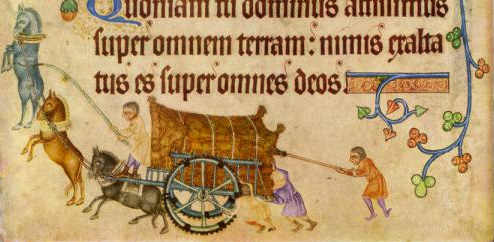
_________________
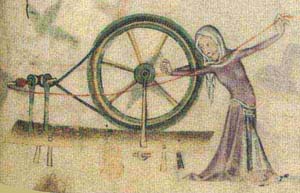
_________________
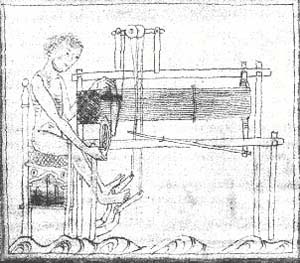
_________________
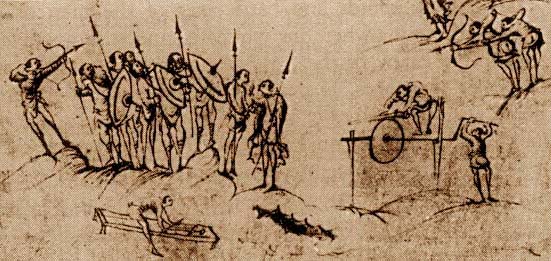
_________________
_________________ Europe's growing population posed a problem. How could sufficient food, shelter, fuel, clothing and other necessities of life be provided for so many? The Biblical story of man's eviction from Eden served as a grim reminder that mankind had forfeited the right to benefit from Nature's bounty except through hard labor and stewardship. Survival would require learning to control the natural world in order to make better and more efficient use of its limited resources. Placing physical labor, craft and skill in such high esteem represented a new, more balanced attitude toward know-how (techné) compared with "know-why" (episteme). _________________ New Social and Political Organization Life in early medieval period--
Food surplus generated growth of market and industry economy. Limited availability of land--
|
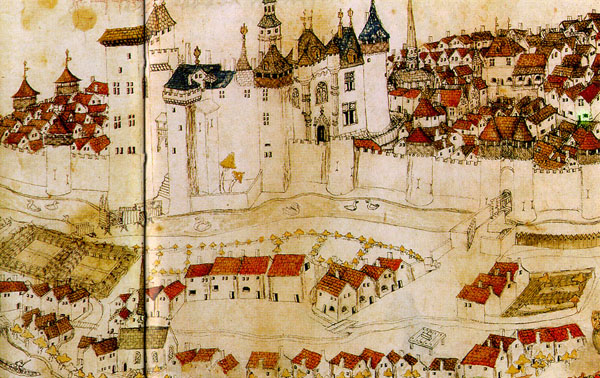
|
|
| With no written instructions on how to build an arch or a dome, early
West European architects learned by imitating surviving Roman structures.
They became quite adept in constructing large and elaborate arches, but
for centuries domes presented them with a seemingly insurmountable challenge.
Meanwhile, in Byzantium (the former Eastern Roman Empire), the Romans'
dome-building method was passed down without interruption to generations
of master builders. Both Byzantine and European architects applied
the best of their skill and creative energy to constructing domed mosques
and arching cathedrals.
In the early twelfth century, construction on a cathedral was begun in the outskirts of Paris at the abbey of St. Denis. Although its overall design was based on the standard Roman basilica model, St. Denis sported some new features -- pointed arches and high vaulted ceilings. The effect was stunning! The development of the flying buttress to provide additional support for weighty stone walls and ceilings of these gave birth to what we now call the Gothic style of cathedral. Considerable capital and long-term commitment was required to build one of these structures.
The plan of Canterbury Cathedral (c. 1200)
After the community and master builder agreed
on a plan for the cathedral, land was cleared and the site staked out.
Trenches were dug to begin work on constructing the main chapel.
Building the foundation.
Meanwhile, wooden frames were made to serve as structural
supports for the cathedral's buttress arches.
A tracing wall often served as a guide for workmen
assigned to build structures, like frameworks, that needed to be of uniform
size and shape.
Lifting the wooden frames into position so that arch
construction can begin.
Buttress design (c. 1220) for the cathedral at Reims,
France, by architect Villard de Honnecourt (fl. 1220s-1230s).
The structure begins to take shape.
Finished buttress arches at Notre Dame in Paris.
Hoisting and positioning the scaffolding for the interior
ceiling vaults.
Installing the interior vaulting.
The vaulted ceiling of the "quire" inside Canterbury
Cathedral.
An aerial view of Canterbury Cathedral, started in 1175 by William of Sens. |
||||||||||||||||||||||||||||||||
S. Maria del Fiore, Florence |
||||||||||||||||||||||||||||||||
Building the Dome of S. Maria Fiore |
|
|
• decision made to build new cathedral in Florence
• architect Arnolfo di Cambio chosen to direct the work |
|
|
• first stone laid |
|
|
• Arnolfo dies |
|
|
• Giotto (c. 1266-1337) named project director
• construction started on Giotto's Belltower |
|
|
• Black Death hits Florence
• population reduced from 90,000 to 45,000 |
|
|
• Filippo Brunelleschi is born |
|
|
• Brunelleschi and sculptor, Donatello, study art and architecture in Rome |
|
|
• Florence cathedral officials announce prize of 200 gold florins for
best plan to construct octagonal dome
• Brunelleschi's proposal is chosen |
|
|
• August 7--construction officially begins |
|
|
• barge designed by Brunelleschi for transporting marble on Arno River capsizes |
|
|
• cracks develop in main nave close to dome's octagonal base
• construction slowed for several years |
|
|
• Brunelleschi's plan to flood enemy city ends in failure |
|
|
• Brunelleschi presents model for the lantern |
|
|
• last timber compression ring set on the summit of the dome |
|
|
• March 25, S. Maria del Fiore is consecrated
• dome "almost" finished--lacks last round of bricks, lantern and roof tiles |
|
|
• April 15, Brunelleschi dies |
|
|
• lantern is completed |
The Florentine cathedral's planners envisioned it as the largest in the world. It would be capped by a dome the likes of which had never been built. It was a good idea, but not a very realistic one. Architectural know-how of the day was simply not up to the task.
The large octagonal space above which the dome was to rise was so large that traditional construction techniques could not be used. The cathedral remained dome-less long after the nave had been completed. What was unique about Brunelleschi's plan was his conviction that the task could be accomplished without the need to support the structure while it was being built. In other words, he argued that he knew a way to build the dome so that it would support itself while it was under construction! The wooden frameworks, or centerings, that were usually used to build arches served a number of purposes. They provided much-needed structural integrity during the construction. Loose stones or bricks could be positioned without fear of disturbing those that were already in place. Mortar could harden without worrying that newly-laid bricks would slip. When necessary, workers could stand on the framework permitting a variety of building tasks to proceed simultaneously. As the job progresssed over the years and individuals joined and left the workforce, the centering would remain as a permanent guide to the structure's final shape. Building his dome without wooden frameworks meant Brunelleschi would not have these advantages.
Viewed edge-on, each of the eight walls of the dome
is a segment of a circle whose radius is four-fifths of the distance that
separates two opposing walls.
Without a fixed framework to rely on, Brunelleschi had to find a reliable, yet transitory, way to guide the developing shape of the dome. The bricks of the dome could not be layered one on top of another like those in an ordinary upright wall. The surface of each new layer would have to be slanted at an angle that would maintain the necessary curvature. Layer by layer, that slant would have to be redetermined.
As the dome rises, the necessary slant of each new
layer's surface can be found by generating a cone whose apex is located
where the dome's centerline intersects the radius of the wall's arc.
|
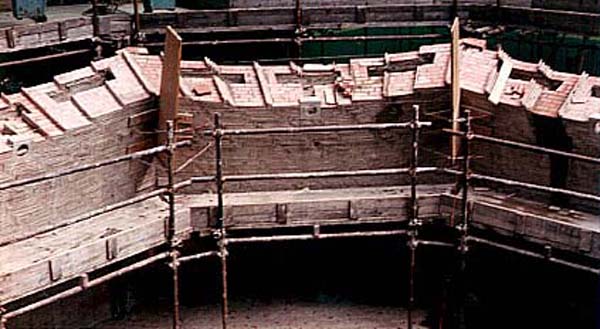
A modern model of Brunelleschi's dome in the process
of being built.
____________
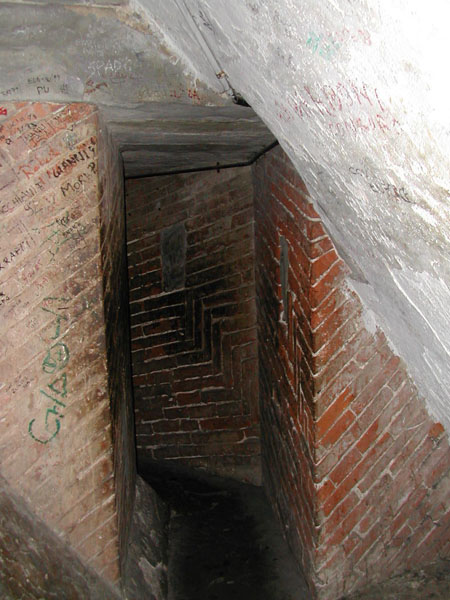
The herringbone pattern used by the bricklayers is
visible as you walk in the space separating the inner and outer domes.
Climbing the stairs that surmount the inner dome.
|
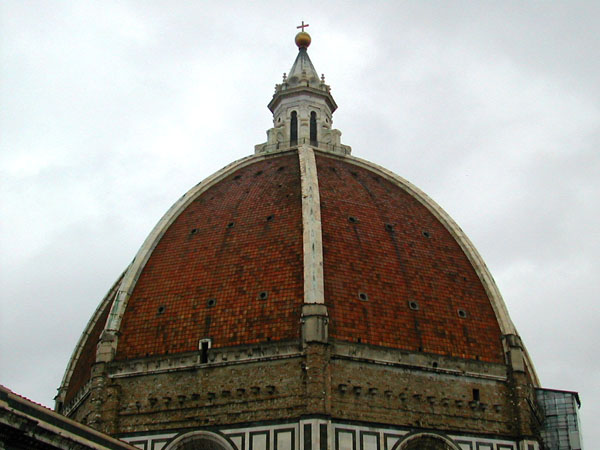
|